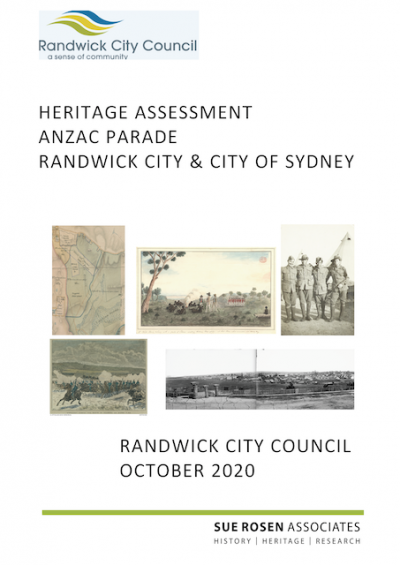Heritage & History Reports
Access our detailed historical reports

Anzac Parade Heritage Assessment: A Military Themed Cultural Route
Client: Randwick City Council Author: Dr Sue Rosen One of Dr Sue Rosen's favourite…

Historic Context Report for Heritage Assessment of the Drill Hall at Ashfield Boys' High School, Liverpool Road Ashfield
The authors of this report were commissioned by the NSW Department of Public Works and Services to prepare a Heritage Assessment of the Drill Hall at the Ashfield Boys’ High School. The study incorporated an evaluation of the heritage significance of the building and proposed strategies for conserving historically significant aspects of the site.

Nepean Tunnel Amplification Project: European and Indigenous Heritage Assessment Historic Context Report
This historical overview is part of a European and Indigenous Heritage Assessment prepared for Sydney Water.

Parcel Post Office Historic Context Report
This report was commissioned by State Projects at NSW Department of Public Works for use in a Conservation Management Plan commissioned to inform the management of the site after its decommisioning as a postal facility.

An Outline History of the Wingecarribee Shire
This outline history was prepared by Sue Rosen and Paul Ashton for JRC Planning Services. The report was produced in conjunction with a historical study of the Wollondilly Shire. Due to various constraints, little primary research was undertaken, except in the case of maps, plans and photographs as per the original brief. Thus, the report draws heavily on secondary historical sources for the Shire. The report consists of a general thematic history, a chronology and a bibliography.

Conservation Study: Gladesville Hospital History
The history report consists of a thematic history and a chronology, which details the physical development of the site. For reasons of accessibility/readability the chronology is divided into three sections major works, landscape and minor works.

Conservation Study: Prince Henry Hospital, Little Bay
The Coast Hospital, Little Bay was established by the Board of Health in 1881. The Board of Health, the forerunner to the Department of Health was initially created to respond to the small-pox outbreak of 1881.

Chain of Ponds Inn, Liddell Historic Context Report for Conservation Management Plan
This historical context report for the inn located at the Chain of Ponds Liddell was prepared for Pacific Power and was commissioned by Dawson Brown, the principal consultants. It consists of a thematic outline history, which provides background information relevant to the establishment of the inn and detail on the history of the inn itself.

Conservation Management Plan Contextual History for May Gibbs' ‘Nutcote’, Neutral Bay.
`Nutcote' of 5 Wallaringa Avenue Neutral Bay was designed by Sydney architect, B.J. Waterhouse in 1924.The final design, one of the smallest residences ever designed by Waterhouse, who later asked Gibbs to name the house `Nutcote', was accepted in June and the specification completed in September. The builder F.J. Gray won the tender and building commenced on 22 September 1924.

Conservation Plan: The Riverside Precinct, Cumberland Hospital, Parramatta
This report was commissioned by Peter McKenzie Of Jackson Teece Chesterman & Willis in 1996 to inform the preparation of a Conservation Management Plan for the Riverside precinct of Cumberland Hospital.

The State Abattoir Homebush Archival Recording Historic Context Report
The report is in two distinct sections. The first section being a chronology detailing the physical development of the site is virtually void of any interpretative comment, whilst the second section is an interpretative document that attempts to trace the Abattoir's history and relate this to its ultimate demise as a state institution.

Hawkesbury-Nepean Environmental Changes Study
This history was the basis for the publication Losing Ground: An Environmental History of the Hawkesbury Nepean, Hale & Iremonger, 1995, which was produced for a general audience. The report has a great deal more detail than Losing Ground, as the aim of the work was to provide content for scientific studies then being undertaken into the water quality of the river system. Of particular importance was to note how it had responded over time to changes in the catchment, and as reflected by changes in fauna and flora and water quality.